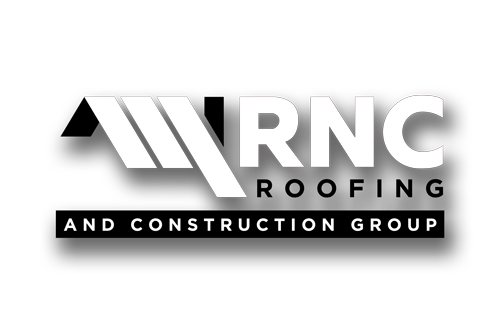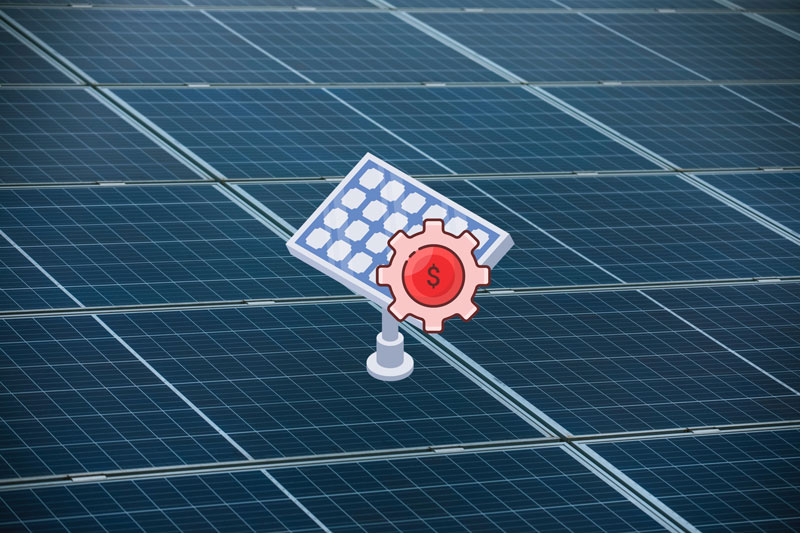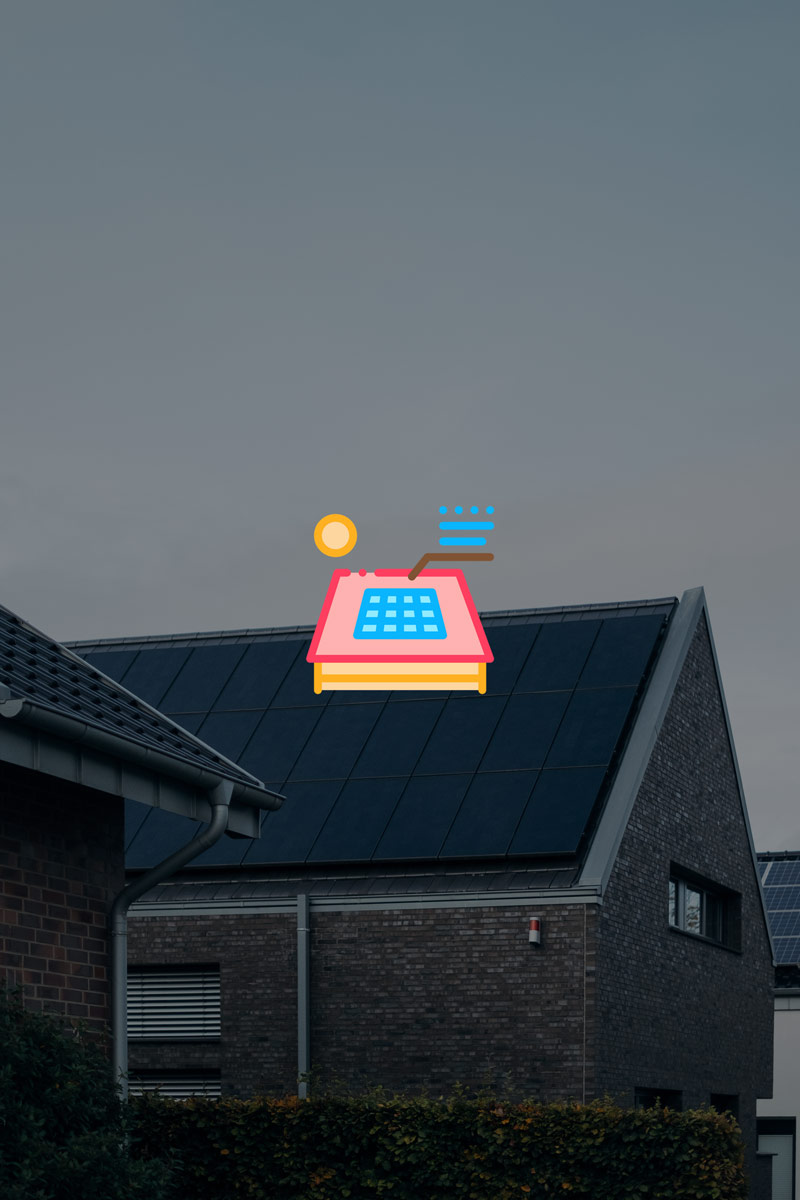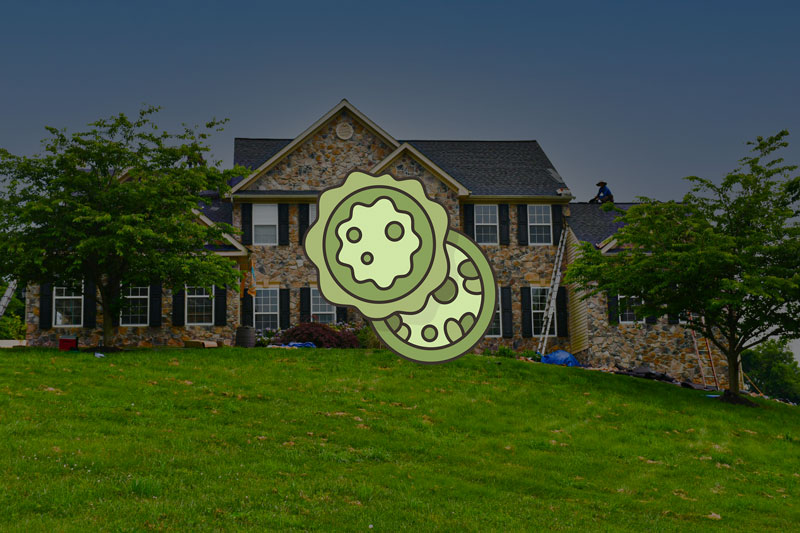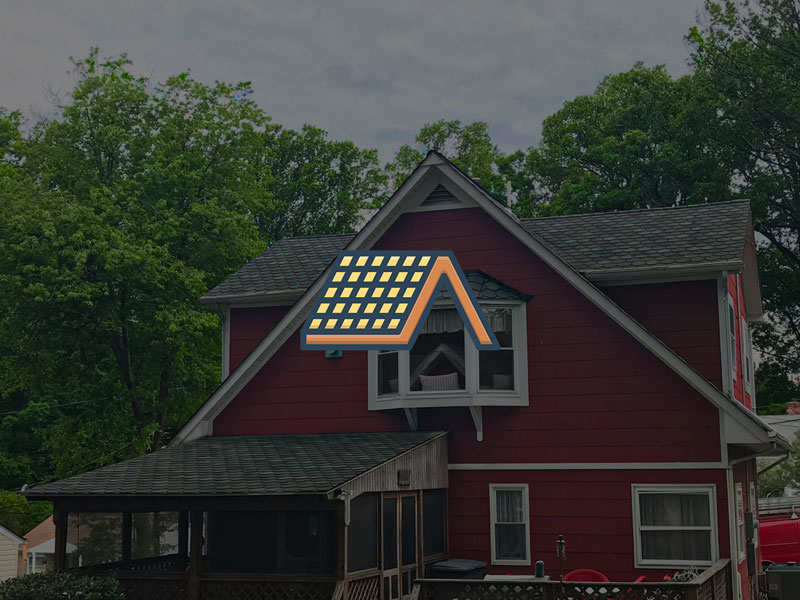Components of Roof
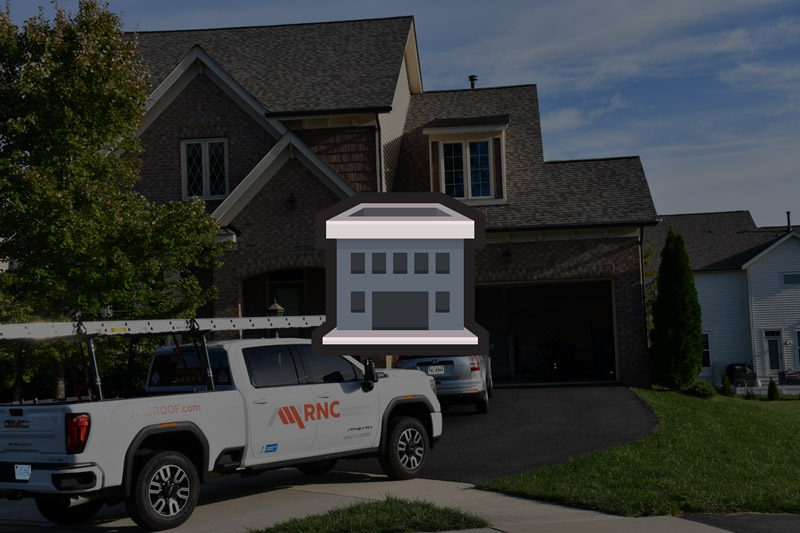
Roof Structure
Roof Deck
The roof deck is an integral part of any roofing system. It serves as the foundation for the entire roof and provides structural support. Typically made of plywood or oriented strand board (OSB), the roof deck is installed over the structural framework of the building. It acts as a sturdy base to which other roof components are attached.
Roof Trusses or Rafters
Roof trusses or rafters are essential components that give the roof its shape and support. They form the framework of the roof and are designed to carry the weight of the roof and any external forces, such as wind or snow loads. Trusses are pre-fabricated triangular structures made of wood or metal, while rafters are individual beams that are cut and assembled on-site.The roof trusses or rafters are strategically placed and spaced to distribute the load evenly across the roof structure, ensuring its stability and integrity. They provide the necessary support for the roof deck, as well as the roof covering material.Within the roof structure, each component plays a crucial role in maintaining the overall strength and durability of the roof. By understanding these essential components, homeowners and professionals can make informed decisions when it comes to roof maintenance, repairs, or even the installation of a new roof.
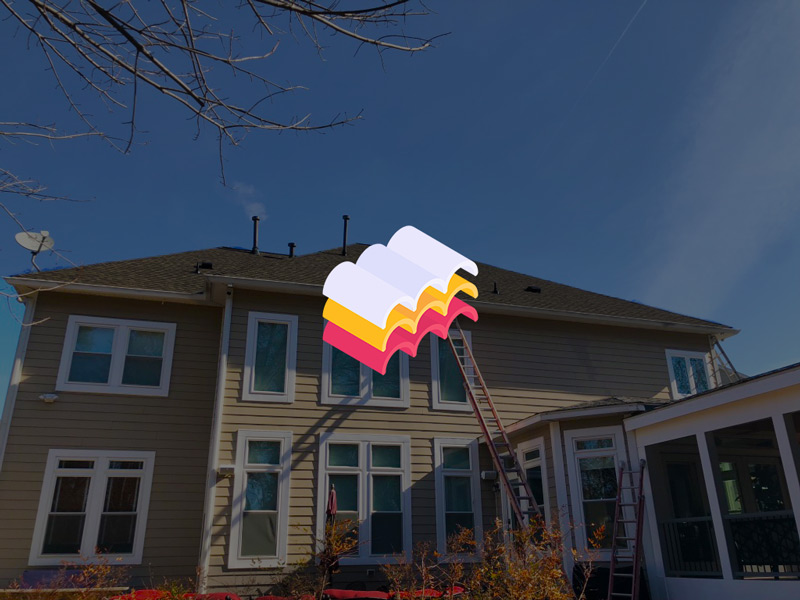
Roof Coverings
Shingles
Shingles are one of the most common types of roof coverings used in residential and commercial buildings. They are typically made from asphalt or fiberglass and are available in various shapes, sizes, and colors. Shingles provide a protective barrier against weather elements such as rain, snow, and UV rays.
The installation process involves overlapping each shingle row, which helps create a watertight seal. The durability and lifespan of shingles depend on the quality of the materials used and the local climate conditions. Regular inspection and maintenance are essential to ensure the longevity and effectiveness of shingle roof coverings.
Tiles
Roof tiles are a popular choice for both residential and commercial buildings, offering durability and an aesthetically pleasing appearance. They are available in a variety of materials, including clay, concrete, and slate. Each material brings its unique advantages, such as clay tiles being fire-resistant, concrete tiles being cost-effective, and slate tiles offering exceptional durability.
Roof tiles are typically interlocking and can withstand harsh weather conditions. They provide excellent insulation and can help regulate the temperature inside the building. Proper installation and regular maintenance are crucial to ensure the integrity of the roof and to prevent leaks or damage.
Metal Roofing
Metal roofing has gained popularity in recent years due to its durability, longevity, and energy efficiency. It is available in different metal materials such as steel, aluminum, copper, or zinc. Metal roofs offer excellent resistance against elements like rain, snow, hail, and wind.
The installation of metal roofing involves using metal panels or sheets that are carefully attached to the roof structure. The panels are designed to interlock, providing a secure and weatherproof seal. Metal roofs require minimal maintenance and can last for several decades, making them a cost-effective choice in the long run.
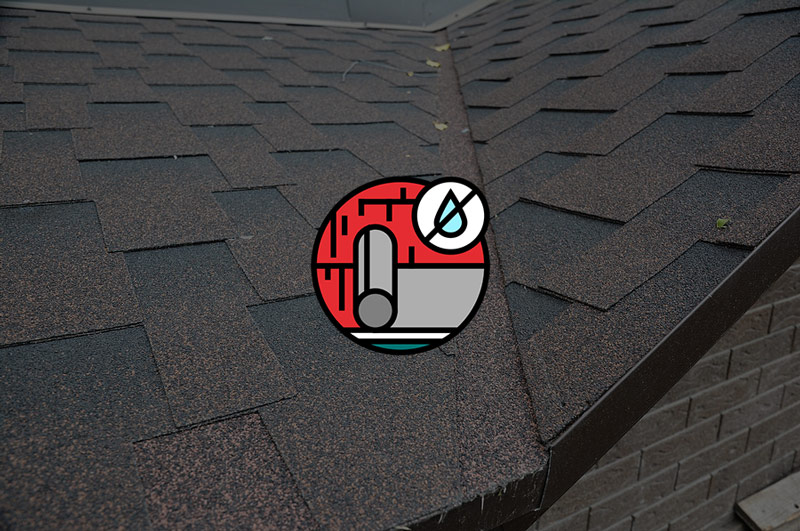
Flashing and Underlayment
Flashing
Flashing is a crucial component of a roof system that helps prevent water leakage at vulnerable areas, such as roof intersections, chimneys, vents, and skylights. It is typically made of metal, such as aluminum or galvanized steel, and is installed in overlapping layers to create a watertight seal.
Flashing directs water away from critical areas by diverting it to the roof’s drainage system. It is strategically placed where different roof components meet or where the roof intersects with vertical surfaces. Common types of flashing include step flashing, chimney flashing, valley flashing, and drip edge flashing.
Proper installation of flashing is essential to maintain the integrity of the roof and prevent water penetration. It should be inspected regularly to ensure that it remains intact and free from damage. Damaged or deteriorated flashing should be promptly repaired or replaced to prevent potential leaks and water damage.
Underlayment
Underlayment is a layer of material installed beneath the primary roof covering, providing an additional barrier against water penetration. It acts as a secondary line of defense and offers protection in case the primary roof covering gets damaged or fails.
There are different types of underlayment available, including asphalt-saturated felt, synthetic underlayment, and rubberized asphalt membranes. The choice of underlayment depends on factors such as climate, roof slope, and the type of roof covering being used.
Underlayment helps to improve the roof’s waterproofing capabilities and enhances its overall performance. It also provides an extra layer of insulation and can contribute to energy efficiency. Proper installation of underlayment is crucial to ensure its effectiveness and longevity.
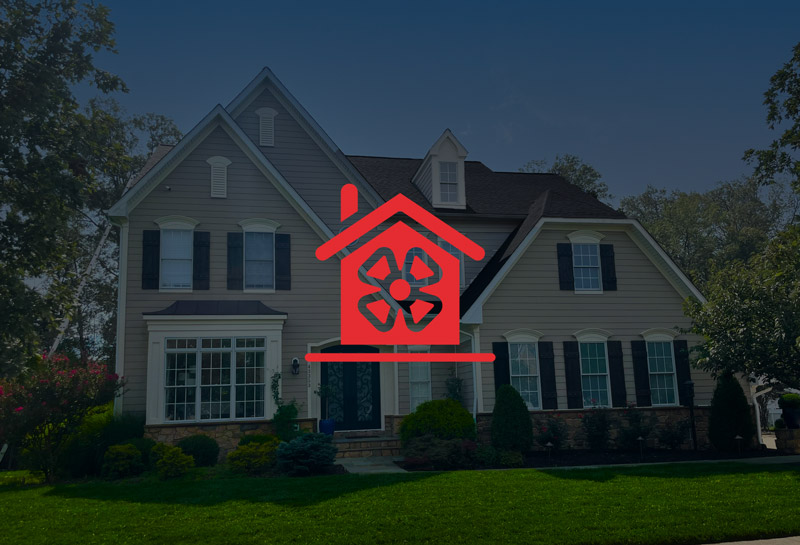
Ventilation
Ridge Vents
Ridge vents are an essential component of roof ventilation systems, allowing for the efficient exchange of air within the attic or roof space. They are installed along the ridgeline of the roof, providing an outlet for warm, moist air to escape.
Ridge vents work in conjunction with intake vents, such as soffit vents, to create a continuous flow of air. As warm air rises, it exits through the ridge vents, while cooler air is drawn in through the soffit vents. This process helps regulate the temperature and moisture levels in the attic, preventing the buildup of heat and humidity that can lead to various problems, such as mold growth and premature deterioration of the roof components.
By promoting proper airflow, ridge vents contribute to the overall health and longevity of the roof. They also aid in reducing energy costs by preventing the excessive heat buildup that can strain cooling systems during hot seasons.
Soffit Vents
Soffit vents are an integral part of roof ventilation systems, providing intake for fresh air into the attic or roof space. They are installed in the soffits, which are the underside of the roof’s overhangs.
Soffit vents work in conjunction with ridge vents to create a continuous airflow. As cooler air enters through the soffit vents, it displaces the warm air, which then exits through the ridge vents. This continuous cycle helps maintain proper ventilation, preventing the accumulation of moisture and heat in the attic.
Soffit vents come in various forms, such as individual vents, continuous vents, or perforated panels. They are strategically placed along the soffits to ensure optimal air circulation and prevent the formation of condensation and mold.
Proper installation and maintenance of soffit vents are crucial for their effectiveness. Regular inspection and cleaning of the vents, as well as ensuring they are free from obstructions, will help maintain a well-ventilated and healthy roof space.
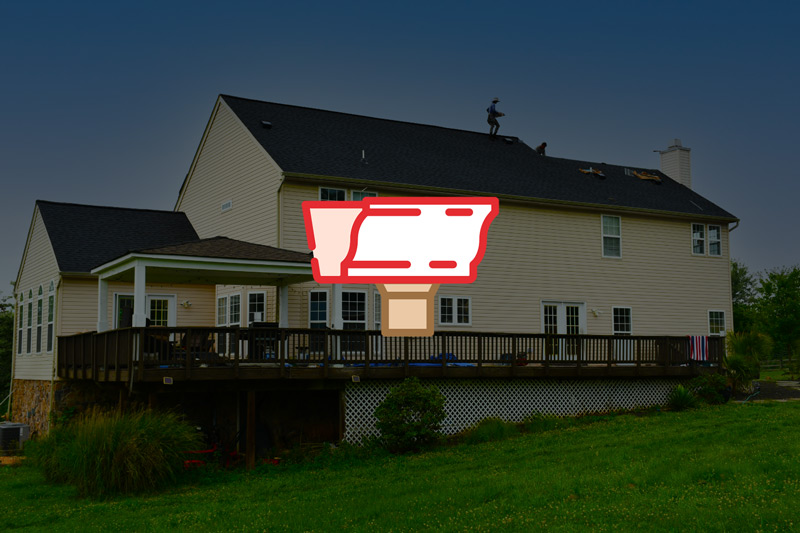
Gutters and Downspouts
Gutters
Gutters are an integral part of the roofing system, responsible for channeling rainwater and melted snow away from the roof and the foundation of the building. They are typically installed along the eaves of the roof, collecting water that runs off the roof surface.
Gutters are usually made of materials like aluminum, steel, or vinyl. They come in various shapes, sizes, and styles to accommodate different roof types and aesthetic preferences. The primary function of gutters is to prevent water from pooling on the roof, which can lead to leaks, water damage, and structural issues.
Properly functioning gutters help protect the components of the roof by directing water away from the building. They prevent soil erosion, basement flooding, and damage to the foundation. Regular maintenance, including cleaning out debris and ensuring proper alignment, is essential to keep gutters working effectively.
Downspouts
Downspouts, also known as leaders or drainpipes, are connected to gutters and provide a pathway for water to flow from the roof to the ground. They play a crucial role in directing water away from the foundation and landscaping surrounding the building.
Downspouts are typically vertical pipes attached to the corners or ends of gutters. They can be made of materials such as aluminum, vinyl, or steel. The size and number of downspouts depend on factors like the roof area and the expected volume of water runoff.
Proper positioning of downspouts is vital to ensure efficient water drainage. They should extend several feet away from the foundation, allowing water to flow away from the building and prevent water-related issues, such as basement flooding or soil erosion.
Regular inspection and maintenance of downspouts, including clearing any clogs or blockages, will help maintain their functionality and prevent water backup or overflow.
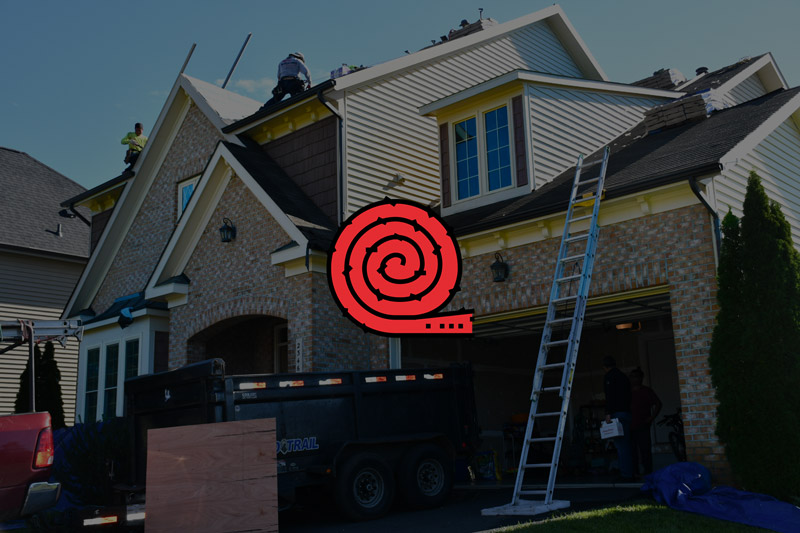
Roof insulation
Importance of Roof Insulation
Roof insulation plays a crucial role in maintaining energy efficiency and comfort within a building. It acts as a barrier against heat transfer, helping to regulate the temperature inside and reduce energy consumption.
Insulating the roof helps to prevent heat loss during colder seasons and minimize heat gain during hotter months. By creating a thermal envelope, it reduces the need for excessive heating and cooling, thereby lowering energy bills and reducing the carbon footprint of a building.
Proper insulation also enhances the overall comfort of the living or working space by reducing temperature fluctuations and minimizing drafts. It creates a more stable and pleasant indoor environment.
Additionally, roof insulation contributes to soundproofing, reducing the transmission of external noises into the building and creating a quieter interior.
Types of Roof Insulation Materials
There are various types of insulation materials available for roofs, each with its unique characteristics and benefits.
- Fiberglass Insulation: Fiberglass insulation consists of fine glass fibers and is commonly used in both residential and commercial roofs. It is affordable, lightweight, and easy to install. Fiberglass insulation provides excellent thermal resistance and is available in rolls or batts.
- Spray Foam Insulation: Spray foam insulation is a popular choice for roofs due to its exceptional insulating properties. It is applied as a liquid and expands to fill gaps and crevices, creating an airtight seal. Spray foam insulation provides superior energy efficiency and can conform to irregular roof shapes.
- Cellulose Insulation: Cellulose insulation is made from recycled paper products treated with fire-retardant chemicals. It is an environmentally friendly option and provides excellent thermal and sound insulation. Cellulose insulation is typically blown into attics and can effectively insulate roof cavities.
- Reflective Insulation: Reflective insulation is designed to reflect radiant heat away from the roof surface. It is often composed of aluminum foil or reflective films. Reflective insulation is particularly effective in hot climates, reducing heat gain and improving energy efficiency.
View More Articles
Please Share!
